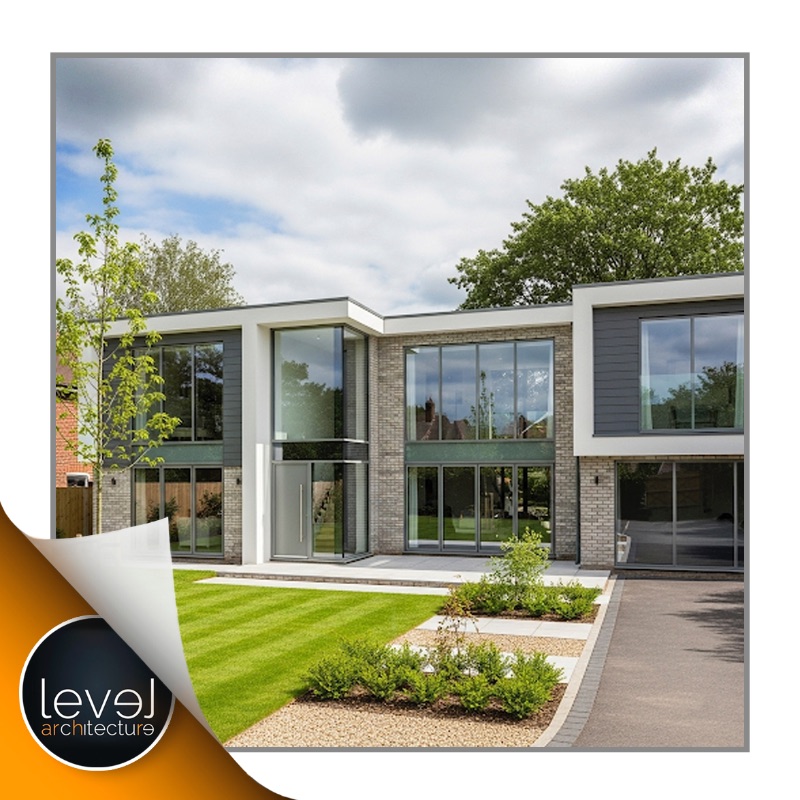
01892 871 338 info@levelarchitecture.co.uk
13
Oct
2025

If you’re involved in building or renovating homes in England, you might’ve heard people talking about “Part O” and wondered what all the fuss is about.
Don’t worry it’s not some complicated legal stuff. It’s actually pretty straightforward but super important, especially with our summers getting hotter. So let’s break it down in plain English.
What Is Part O?
“Part O” is all about overheating. It was introduced in June 2022 to make sure new homes are designed in a way that doesn’t turn them into ovens during summer. With UK heatwaves becoming more common, some modern homes, especially small flats with lots of glazing , were getting dangerously hot. Part O helps prevent that by setting design rules to keep indoor temperatures down naturally.
What buildings does it apply to?
Part O wants homes to:
You can meet the requirements in two ways
There’s one extra detail that catches a lot of people out
The Window Height Rule (Yes, This Is a Big One). To cool a home naturally, windows need to open wide enough to let fresh air in and hot air out but there’s a safety rule in Part O too: if a window opens more than 0.35m², and the bottom of that opening is less than 1.1 metres from the floor, then it’s considered a fall risk — especially in high-rise buildings or upper-floor flats.
Window Heights: Safety vs. Ventilation
To cool rooms, windows must open wide enough but at he same time if a window opens more than 0.35m², and the bottom is under 1.1m from the floor...It's a Fall Risk!
Solutions:
Clash with Part B of the Building Regulations (Means of Escape)
Part B says:
Bedrooms on upper floors of a two storey home must have escape windows (often starting at low sill heights)
Part O says:
Those same low windows may now be unsafe if opened wide. Conflict!
You need:
Design Tip
We at Level Architecture must balance both rules sometimes using the following techniques:
What About Homes in Cities?
In “high-risk areas” (usually noisy or polluted city spots), windows might not be practical to open. In these cases, we will need to:
Why Part O Matters
Part O isn’t about making life harder (although the conflict between part O and Part B would say otherwise) it’s about making homes safer and more comfortable in the long run. With rising temperatures, it's essential to build homes that:
Our Final Thoughts
Part O might sound like a dry bit of building regs, but really, it’s about creating better homes for a warmer world. Whether you’re designing a new house or converting an old office into flats, Part O helps make sure your building doesn’t cook its future residents.
© Level Architecture 2011-2025 - All Rights Reserved
| Privacy Policy
Website by 